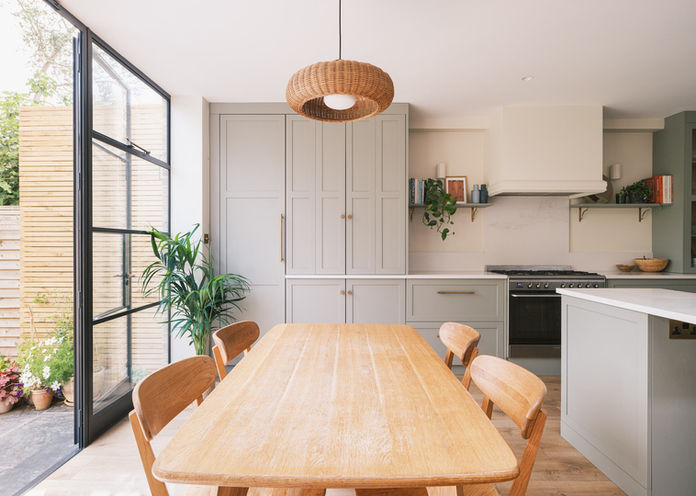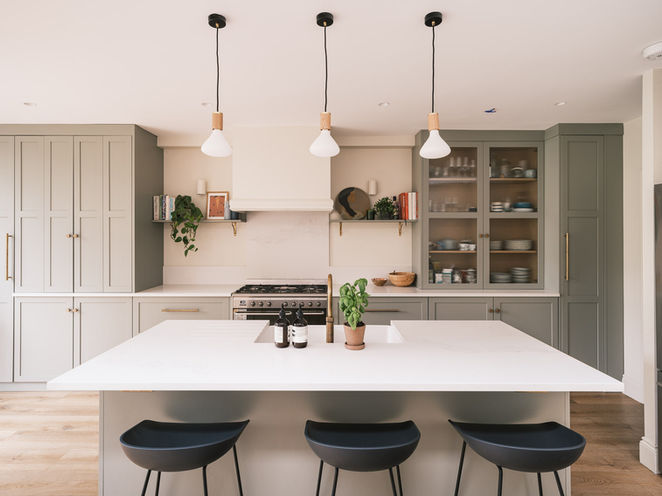RALEIGH
For Raleigh, we were tasked with adding a new side extension to a semi-detached house on the Harringay Ladder, and creating a new, minimalist, kitchen and dining area within the new space.
One aspect that made this project particularly interesting was the difference in level between the rear part of outrigger (the 2-storey extension) and the main house, which was almost 1m.
As such, we built the new extension in brick to match the existing house, and added 'Crittal' doors to the rear to make the design feel much more premium. The light green kitchen was paired with a light wooden floor to give the minimalist feel, and some large skylights over the dining area allowed light to our in, making the space feel very light and spacious.
We then accentuated the difference in levels within the house by adding a large window into the lounge, allowing beautiful views into the new extension, and out to the sky above, as we also added a pitched roof over this area to allow light to penetrate into the lounge too!
Side Extension & New Kitchen
Hornsey, London/ 2021
Construction Cost: £90,000
Timescale: 6 Months





